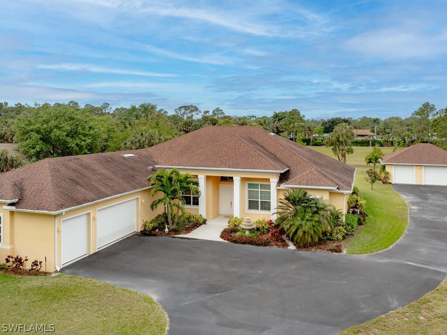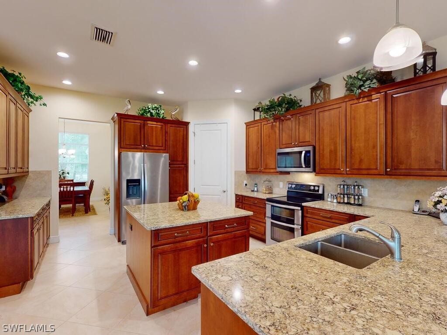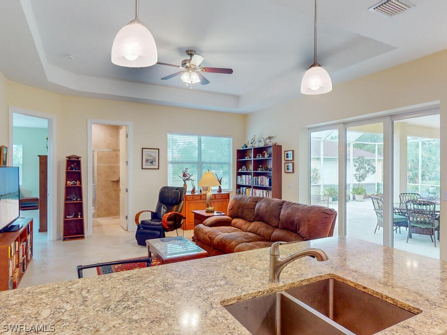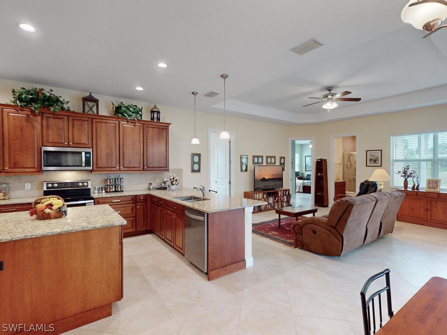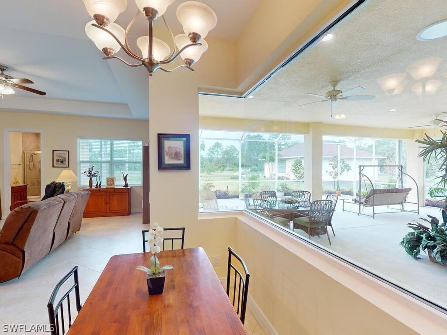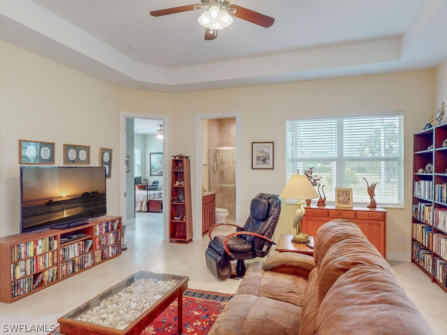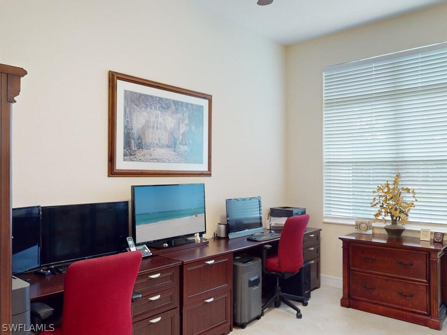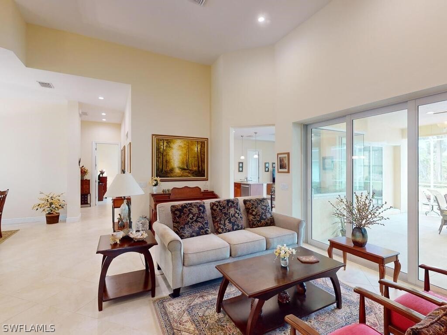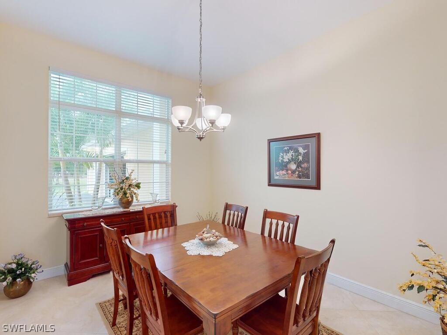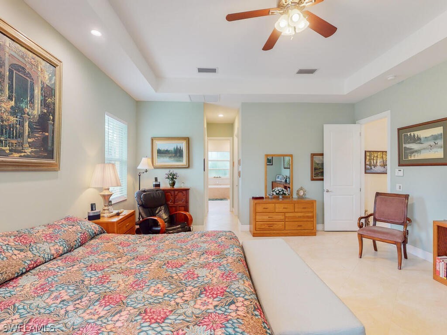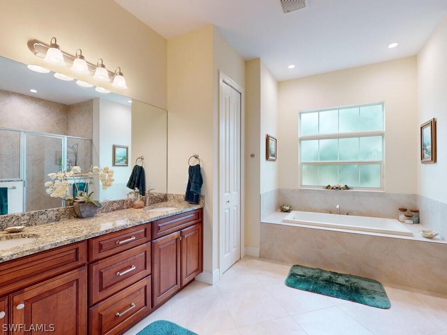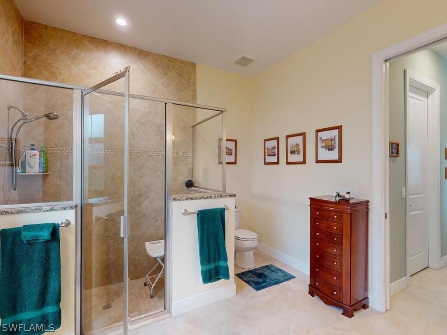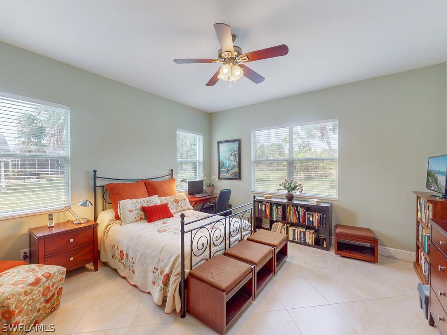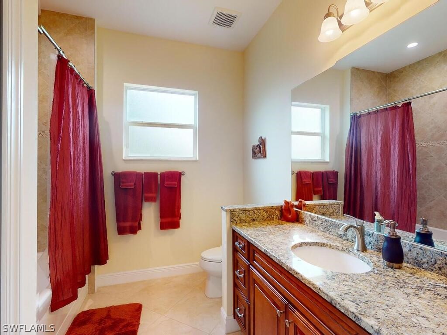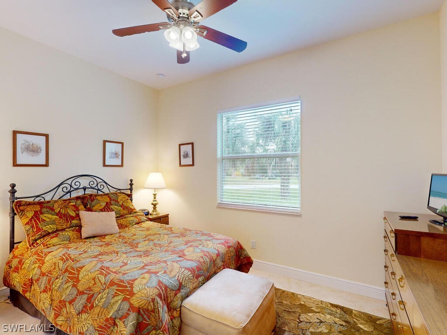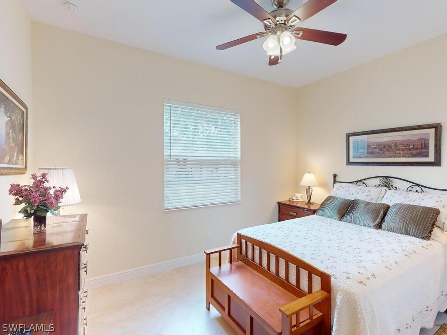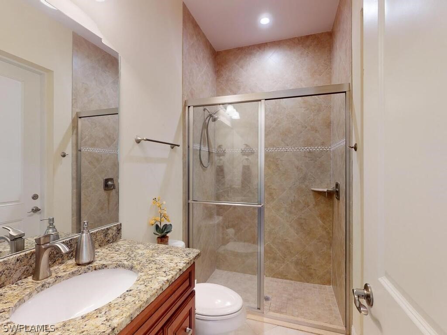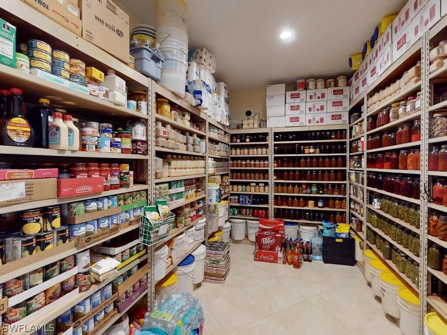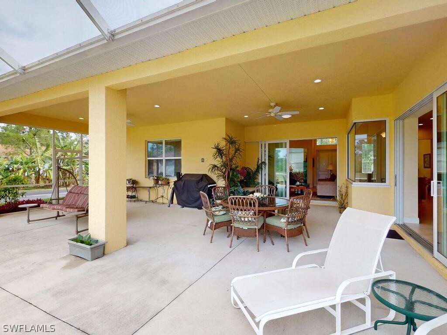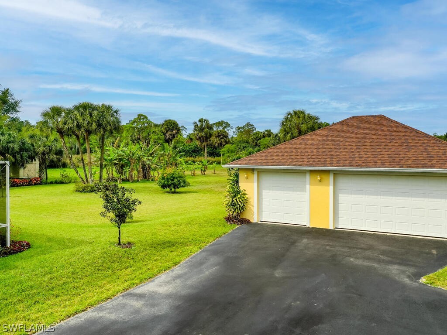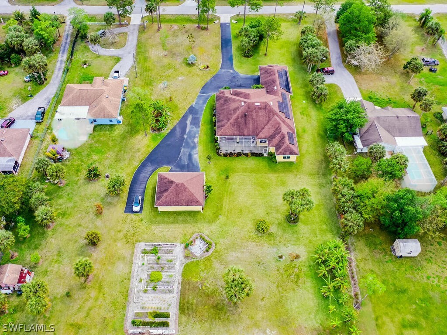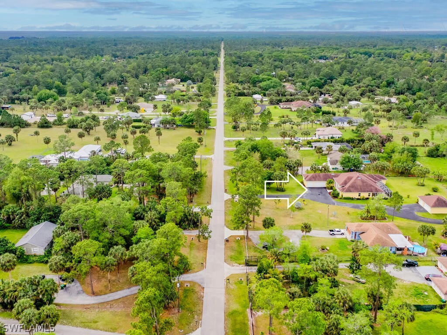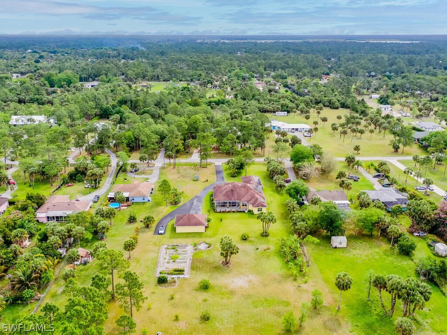
1195 21st Street Sw
Naples Fl 34117
5 Beds, 4 Full baths, 3616 Sq. Ft. $1,425,000
Would you like more information?
Experience luxury living amidst the natural splendor of Golden Gate Estates in Naples.Situated on 2.73 acres, this exclusive home offers a lifestyle of tranquility and privacy, boasting panoramic views of the surrounding countryside. Located on 100% uplands, this exquisite residence features two master suites, a generously appointed open kitchen with stainless steel appliances, quartz countertops, and ample storage, whole house solar power, dual three-car garages, buried propane tank, tankless water heater, custom screens in foyer and detached garage, whole house reverse osmosis system, fruit trees, garden, wired generator power, two HVAC systems, irrigation system, impact resistant windows and sliders, security system, skylights, and more! This perfect retreat from the hustle and bustle of city life is just a short drive away from downtown Naples, where you can indulge in vibrant attractions including world-class dining, upscale shopping, cultural experiences, and pristine beaches.
1195 21st Street Sw
Naples Fl 34117
$1,425,000
- Collier County
- Date updated: 04/29/2024
Features
| Beds: | 5 |
| Baths: | 4 Full |
| Lot Size: | 2.73 acres |
| Lot Description: |
|
| Year Built: | 2018 |
| Parking: |
|
| Air Conditioning: |
|
| Pool: |
|
| Roof: |
|
| Property Type: | Residential |
| Interior: |
|
| Construction: |
|
| Subdivision: |
|
| Taxes: | $7,609 |
FGCMLS #224024240 | |
Listing Courtesy Of: Paula Wilde, Keller Williams Marco Realty
The MLS listing data sources are listed below. The MLS listing information is provided exclusively for consumer's personal, non-commercial use, that it may not be used for any purpose other than to identify prospective properties consumers may be interested in purchasing, and that the data is deemed reliable but is not guaranteed accurate by the MLS.
Properties marked with the FGCMLS are provided courtesy of The Florida Gulf Coast Multiple Listing Service, Inc.
Properties marked with the SANCAP are provided courtesy of Sanibel & Captiva Islands Association of REALTORS®, Inc.
